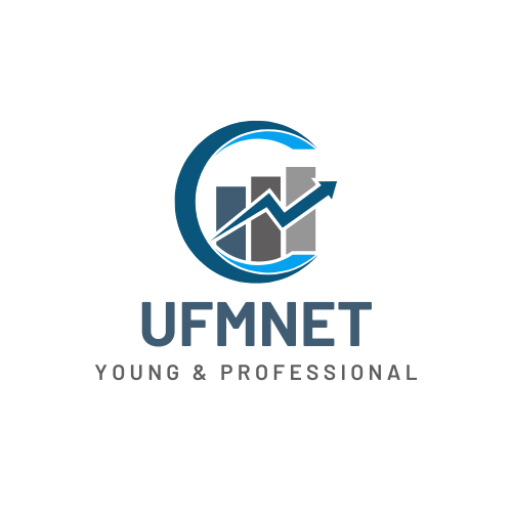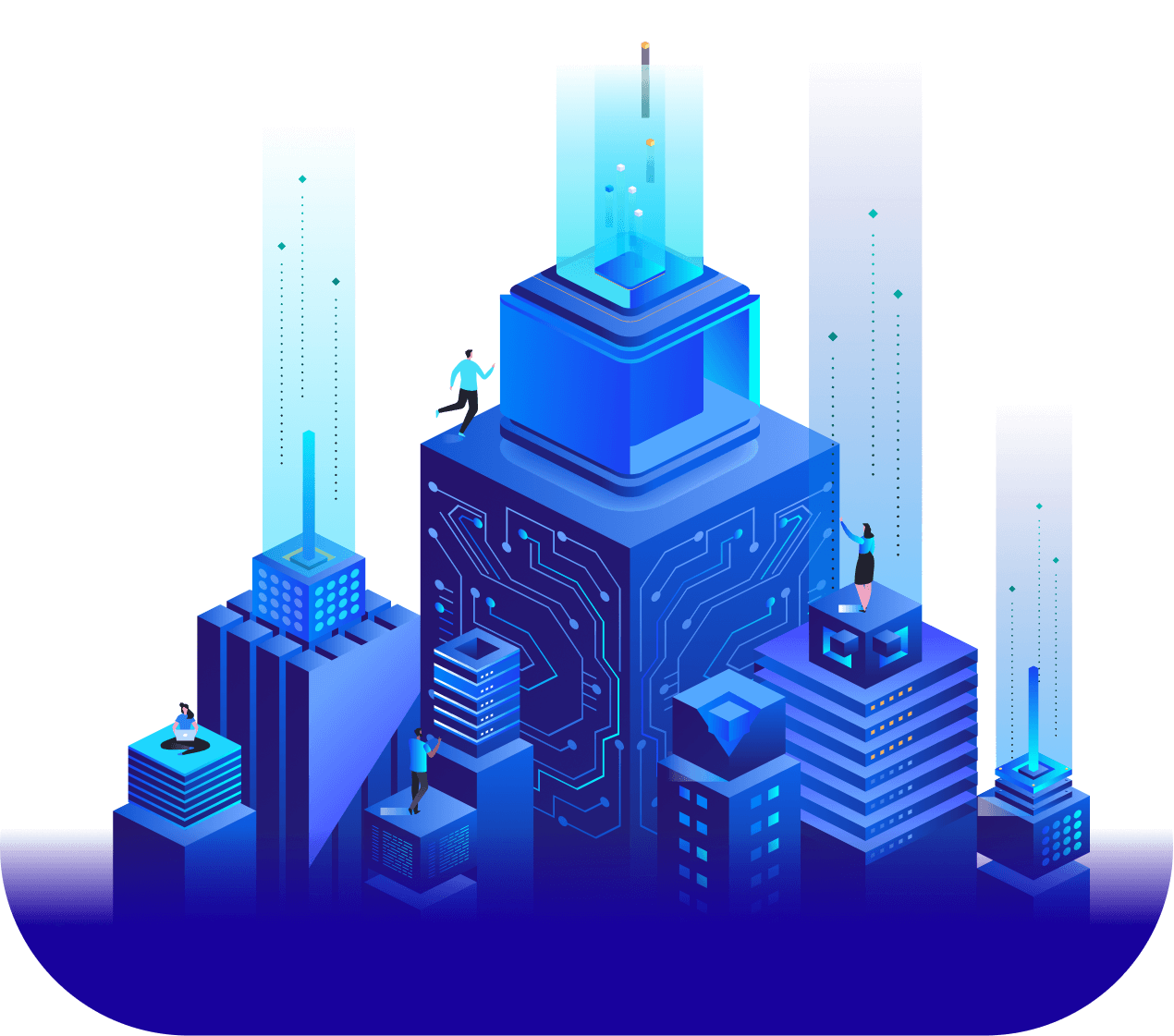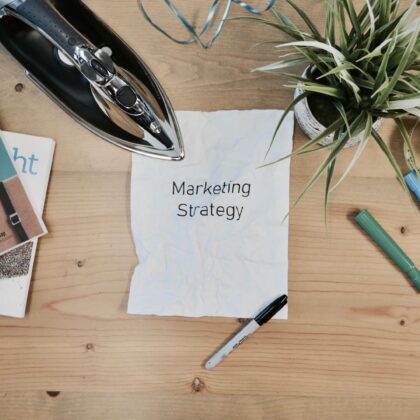⋗ Accounting
⋗ Audit assistance
⋗ Bookkeeping
⋗ Financial statement
⋗ Payroll processing
⋗ Tax preparation
⋗ Data Security & Confidentiality
⋗ Experienced Professional
⋗ Flexible workhours
⋗ Fast turnaround time
⋗ Specialised in accounting
⋗ Scalable team
⋗ Affordable yet proffesional
⋗ Flexible & scalable
⋗ 24*7 Availability
⋗ One step financial partner
⋗ Stress free compliance
⋗ Time zone aligned
Architecture Services: Designing Spaces that Inspire and Elevate
At UFMNET we believe that architecture goes beyond simply constructing buildings—it’s about creating spaces that inspire, elevate, and seamlessly blend functionality with aesthetic appeal. Whether it’s designing cutting-edge commercial spaces, modern residential homes, or innovative public infrastructures, our architecture services are crafted to bring your vision to life while adhering to the highest standards of design and sustainability.
As a full-service architectural firm, we offer a comprehensive range of solutions tailored to your specific needs. From concept design to construction documentation, we approach each project with a keen eye for detail and a commitment to excellence. Our team of experienced architects, designers, and engineers work collaboratively with you to ensure that every aspect of your project not only meets but exceeds your expectations.
1. Conceptual Design
The conceptual design phase is where the vision for your project begins to take shape. Our team works closely with you to understand your goals, needs, and aesthetic preferences. Using this insight, we develop initial design concepts that reflect your vision while also considering feasibility, budget, and site conditions. During this phase, we focus on:
- Creative Visioning: Bringing your ideas to life through sketches, models, and conceptual drawings.
- Feasibility Analysis: Evaluating site conditions, zoning regulations, and environmental impact to ensure your project can be built as envisioned.
- Client Collaboration: Engaging with you every step of the way to refine and finalize the concept that best aligns with your objectives.
2. Architectural Design & Planning
Once the concept is approved, we dive deeper into the architectural design process. This phase involves developing detailed plans, layouts, and technical drawings that guide the construction process. Our architectural design services include:
- Space Planning: Optimizing the layout of interior and exterior spaces for maximum functionality and efficiency.
- Schematic Design: Creating preliminary designs that provide a clear visual representation of the structure’s form and function.
- Design Development: Refining the design details, including material selection, structural elements, and mechanical systems.
- Building Information Modeling (BIM): Using advanced BIM technology to create detailed 3D models of the project, allowing for better visualization and more accurate planning.
3. Sustainable Architecture
Sustainability is at the core of our architectural philosophy. We believe in designing buildings that not only serve the needs of today but also consider the environmental impact for future generations. Our sustainable architecture services focus on:
- Green Building Materials: Selecting environmentally friendly materials that reduce waste and energy consumption.
- Energy Efficiency: Incorporating energy-saving solutions such as passive solar design, natural ventilation systems, and high-performance insulation.
- LEED Certification Support: Assisting clients in achieving LEED (Leadership in Energy and Environmental Design) certification by adhering to green building standards.
4. Construction Documentation & Administration
A successful architecture project requires precise documentation and coordination with contractors, engineers, and other stakeholders. Our team prepares comprehensive construction documents that serve as a roadmap for builders and contractors. This includes:
- Detailed Architectural Drawings: Providing precise blueprints that guide the construction process, including floor plans, elevations, and sections.
- Construction Specifications: Outlining the materials, finishes, and methods to be used in the construction.
- Project Management: Overseeing the project’s execution to ensure it adheres to design specifications, timelines, and budgets.
- On-Site Coordination: Acting as a liaison between contractors, engineers, and clients to ensure smooth communication and address any on-site challenges.
5. Interior Design & Space Planning
We offer interior design services that complement our architectural solutions, helping you create cohesive and inspiring interiors that reflect your brand or personal style. Our interior design services include:
- Interior Layout Planning: Designing the layout of spaces to ensure comfort, flow, and functionality.
- Furniture & Fixture Selection: Curating high-quality furniture, lighting, and fixtures that enhance the space’s overall design.
- Material & Finish Selection: Recommending materials, color schemes, and finishes that align with your aesthetic vision.
- Custom Design Solutions: Creating bespoke design elements, such as custom cabinetry, built-ins, or unique architectural features.
6. Urban Planning & Landscape Architecture
For large-scale projects and developments, we provide urban planning and landscape architecture services that focus on creating harmonious and sustainable environments. Whether it’s a city block, commercial campus, or residential development, we design outdoor spaces that are as functional as they are beautiful. Our services include:
- Site Analysis & Master Planning: Evaluating site conditions and developing master plans that consider transportation, zoning, and community integration.
- Public Space Design: Creating parks, plazas, and open spaces that encourage social interaction and enhance the urban experience.
- Green Infrastructure: Incorporating sustainable landscape practices such as rainwater harvesting, native plantings, and green roofs to improve environmental performance.
Why Choose Our Architecture Services?
Creating an architectural masterpiece involves more than just blueprints—it requires an understanding of the client’s vision, a deep knowledge of materials, design trends, and the technical expertise to execute complex projects. At [Your Company Name], we pride ourselves on blending creativity with precision, delivering structures that are not only visually striking but also sustainable and functional.
Here’s why businesses and individuals choose us for their architectural projects:
- Tailored Designs: Every space we create is designed with the client’s unique vision and requirements in mind. Whether it’s an eco-friendly office or a luxury residential property, we ensure the design reflects your personal style and functional needs.
- End-to-End Solutions: We provide comprehensive architectural services that cover every stage of your project, from initial planning and design through to construction management and post-completion support.
- Sustainability Focused: We are committed to creating environmentally conscious designs that minimize the ecological footprint. We incorporate energy-efficient solutions, green building materials, and sustainable design practices to ensure that your project stands the test of time.
- Innovation and Expertise: Our team stays at the forefront of architectural trends, using the latest technologies like BIM (Building Information Modeling) and VR to visualize designs and optimize construction efficiency.
How Architecture Shapes Your Space and Experience
Architecture is more than just structural design—it shapes how people experience and interact with their environment. A well-designed space can inspire creativity, enhance productivity, and create a lasting impression on those who inhabit or visit it. Whether it’s through maximizing natural light, creating open, inviting layouts, or integrating advanced technologies, we strive to design spaces that enhance the human experience.
At UFMNET we recognize the critical role that architecture plays in:
- Maximizing Functionality: We design spaces that work for you—whether it’s optimizing office layouts to boost productivity or creating comfortable living spaces with intuitive flow.
- Enhancing Aesthetics: Our designs are a reflection of your brand or personal style, combining modern trends with timeless principles to create visually stunning buildings.
- Integrating with the Environment: We consider the broader environment of your project, ensuring that it complements the surrounding landscape while adhering to local regulations and sustainability best practices.
- Future-Proofing: Our designs are forward-thinking, incorporating innovative technologies and flexible layouts that can adapt to future needs, ensuring your space remains relevant for years to come.
Frequently Asked Questions (FAQs)
What types of projects do you specialize in?
We specialize in a wide range of architectural projects, including residential, commercial, industrial, and public spaces. Whether you need a custom home, office building, or mixed-use development, we have the expertise to handle projects of all sizes.
How long does the architectural design process take?
The timeline depends on the scope and complexity of the project. For smaller projects, the design phase can take a few weeks, while larger, more complex projects may require several months for detailed planning and design development.
Can you help with obtaining permits and approvals?
Yes, we assist our clients in navigating the regulatory process, ensuring that all necessary permits and approvals are obtained in compliance with local building codes and zoning laws.
Do you offer 3D visualizations or virtual reality (VR) presentations?
Absolutely! We use advanced technology, including 3D renderings and VR, to help our clients visualize their projects before construction begins. This allows for better decision-making and a clearer understanding of the final design.







